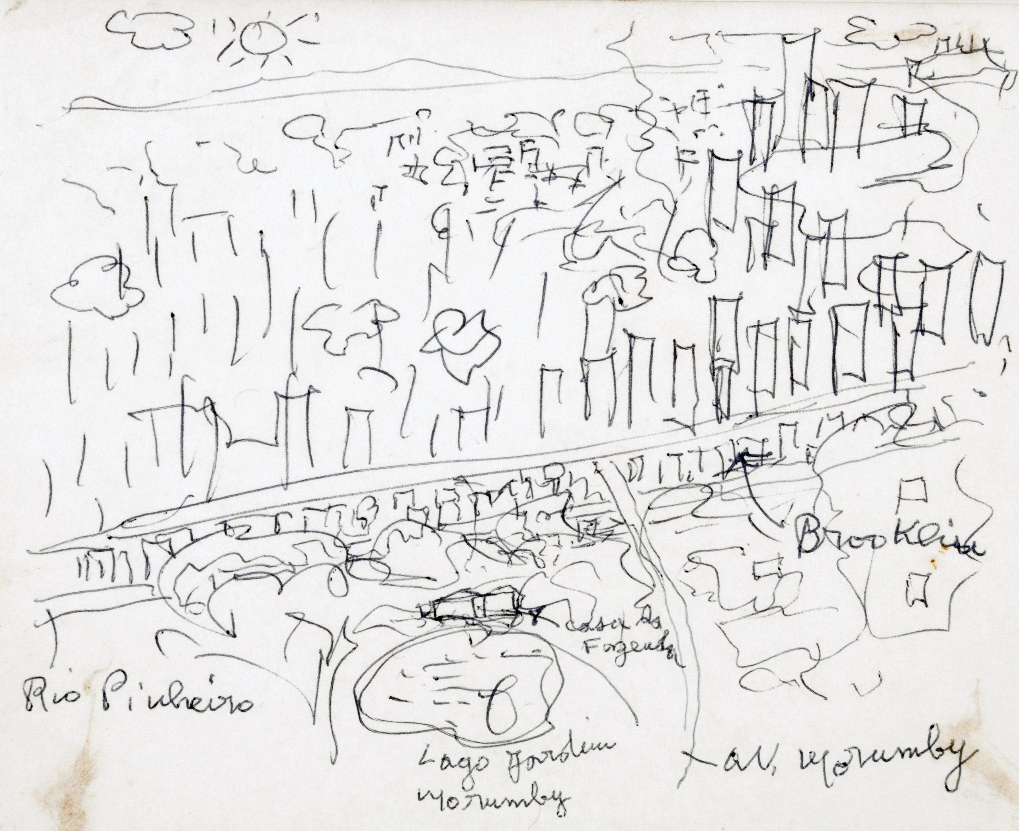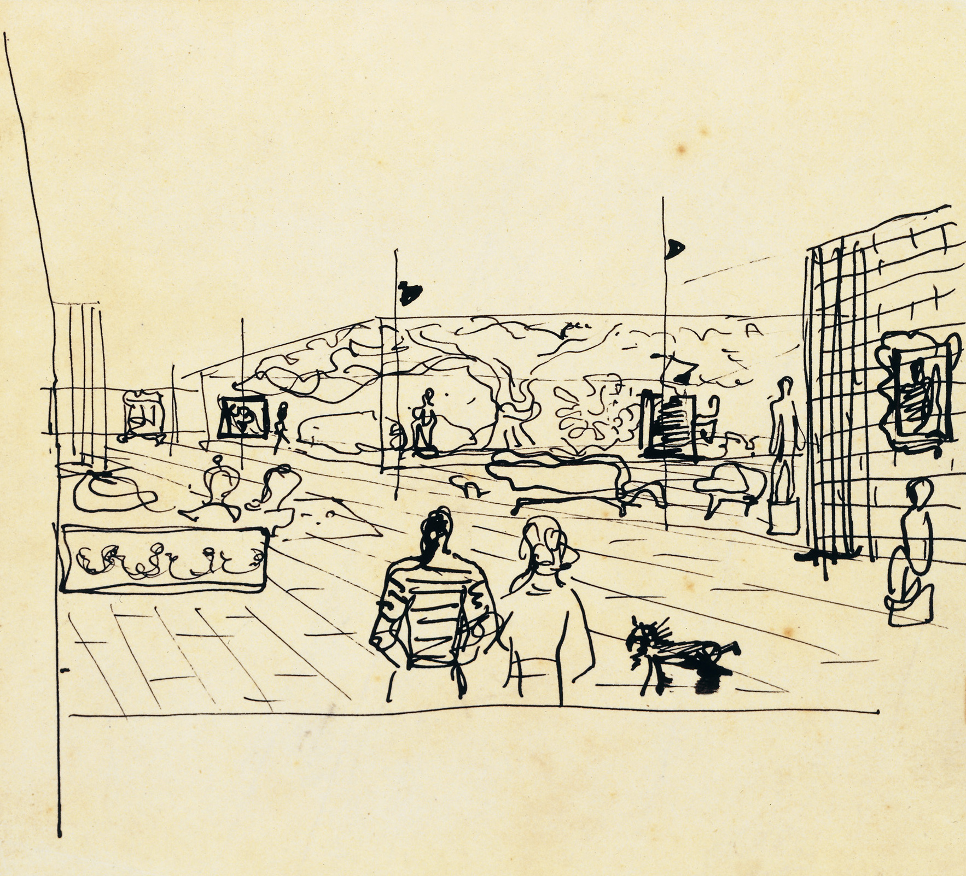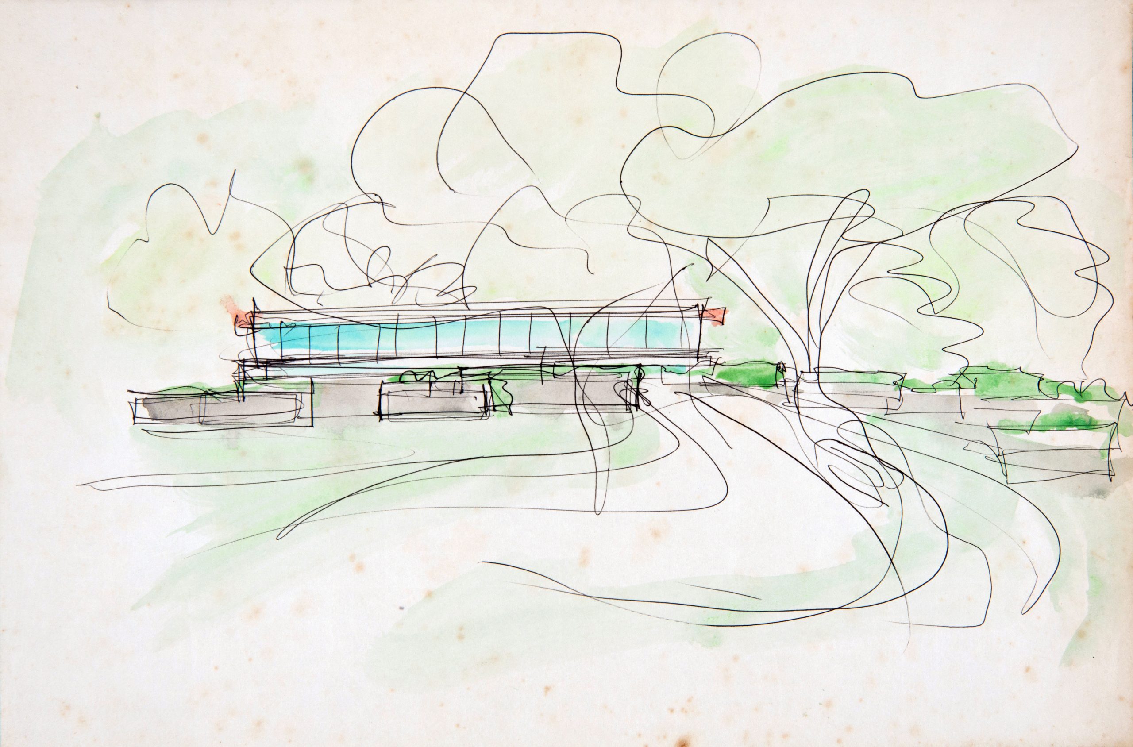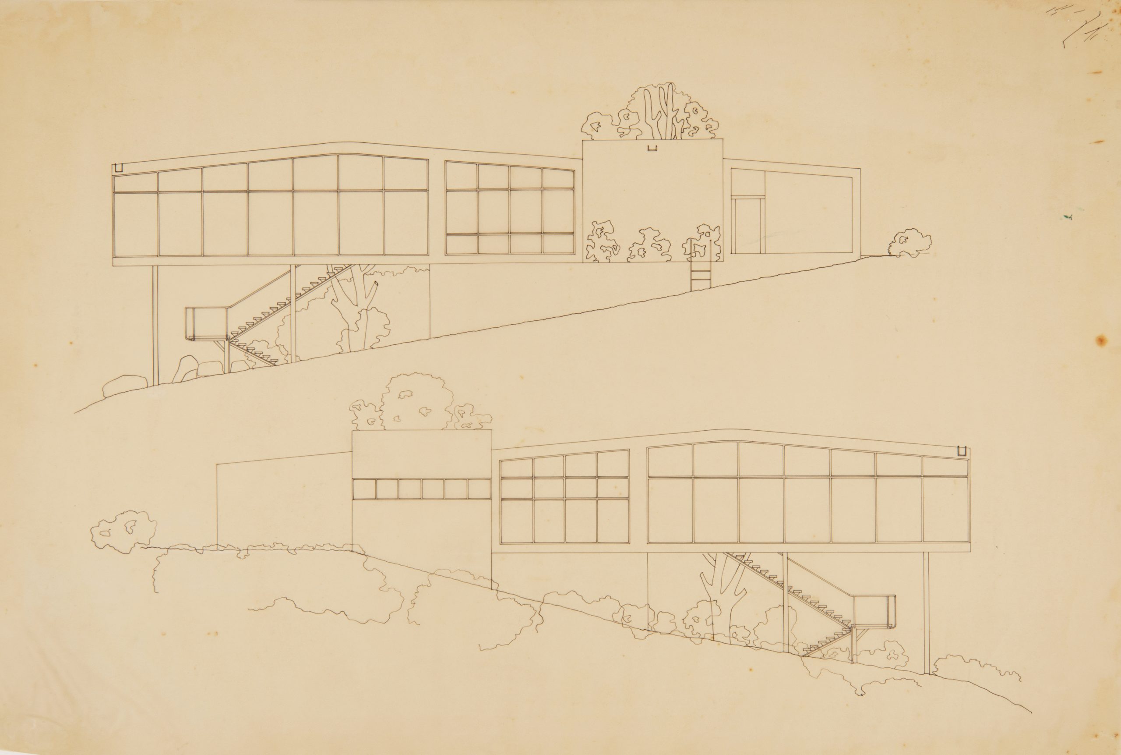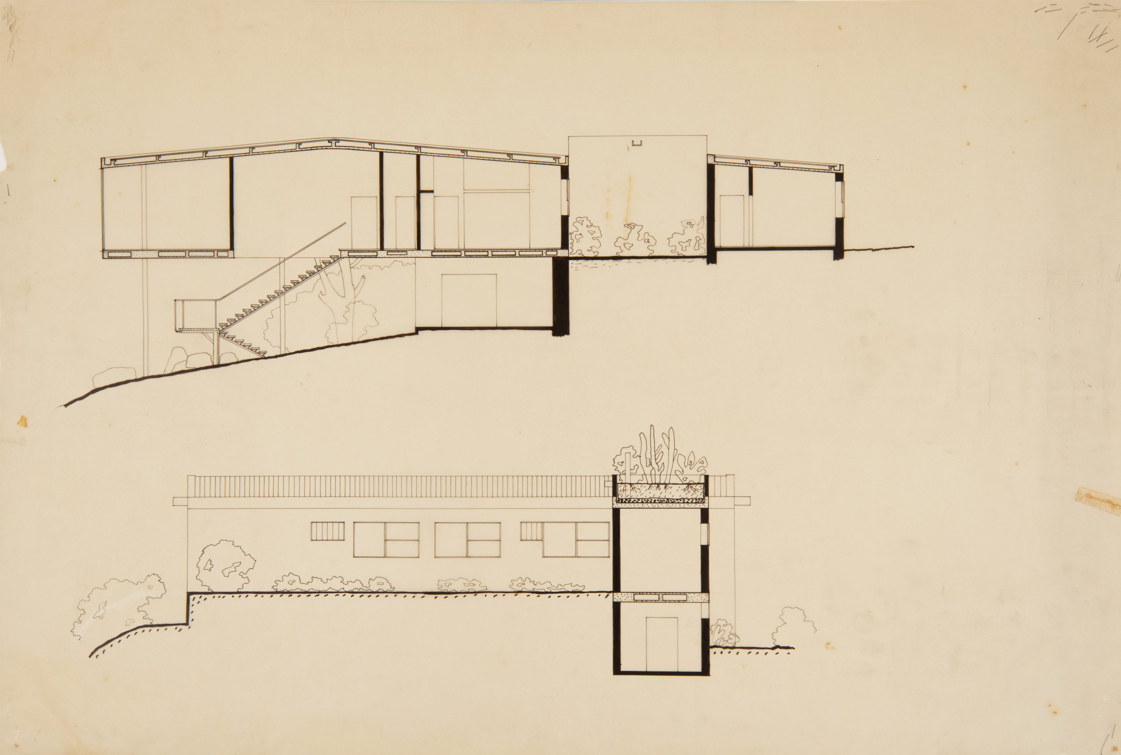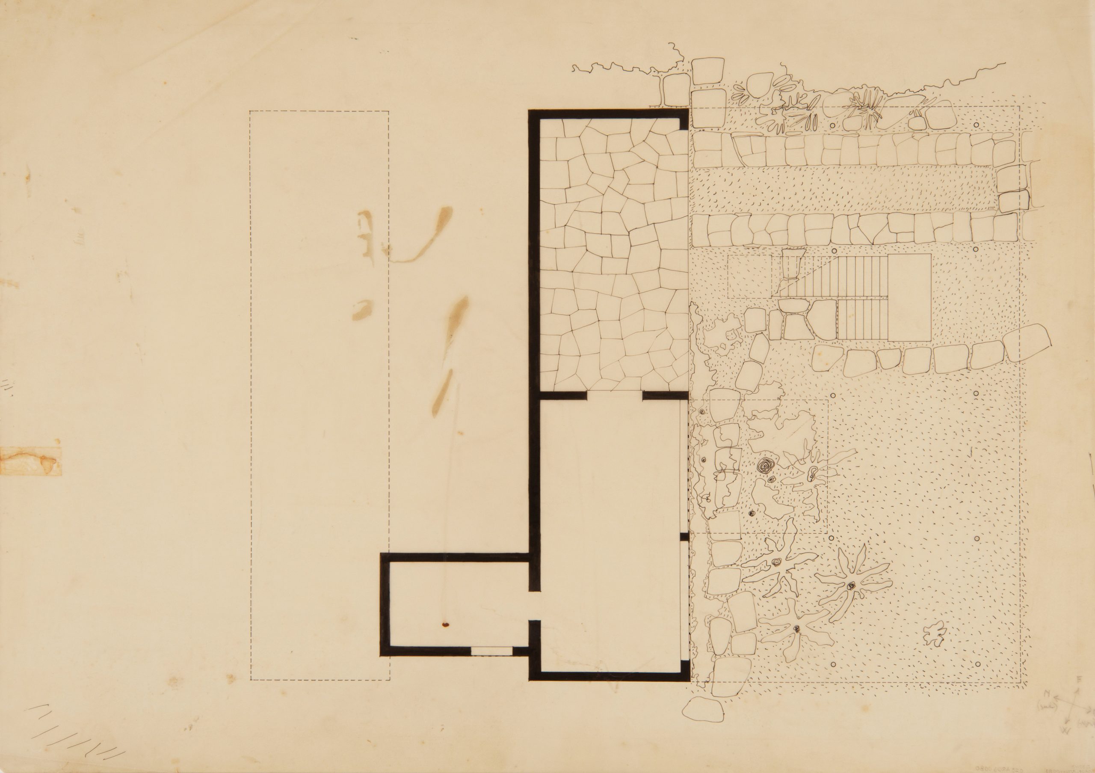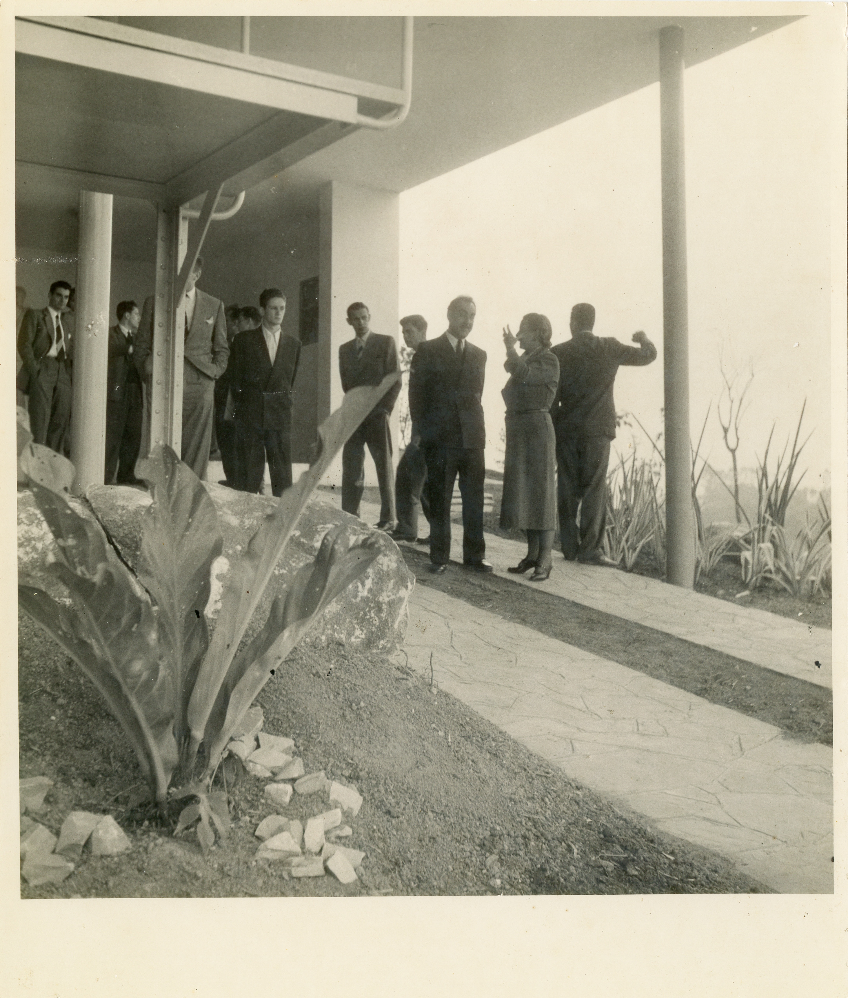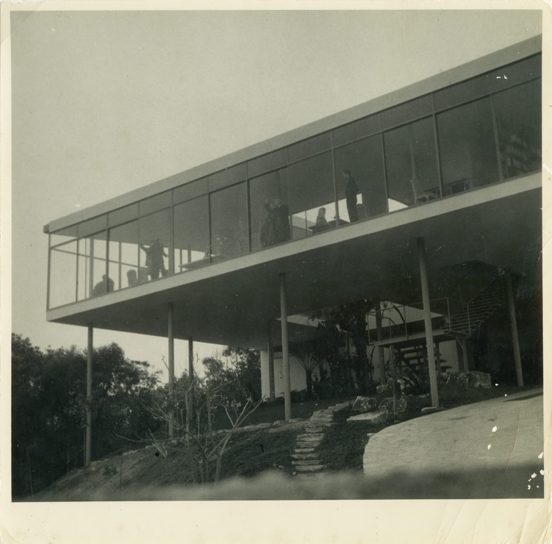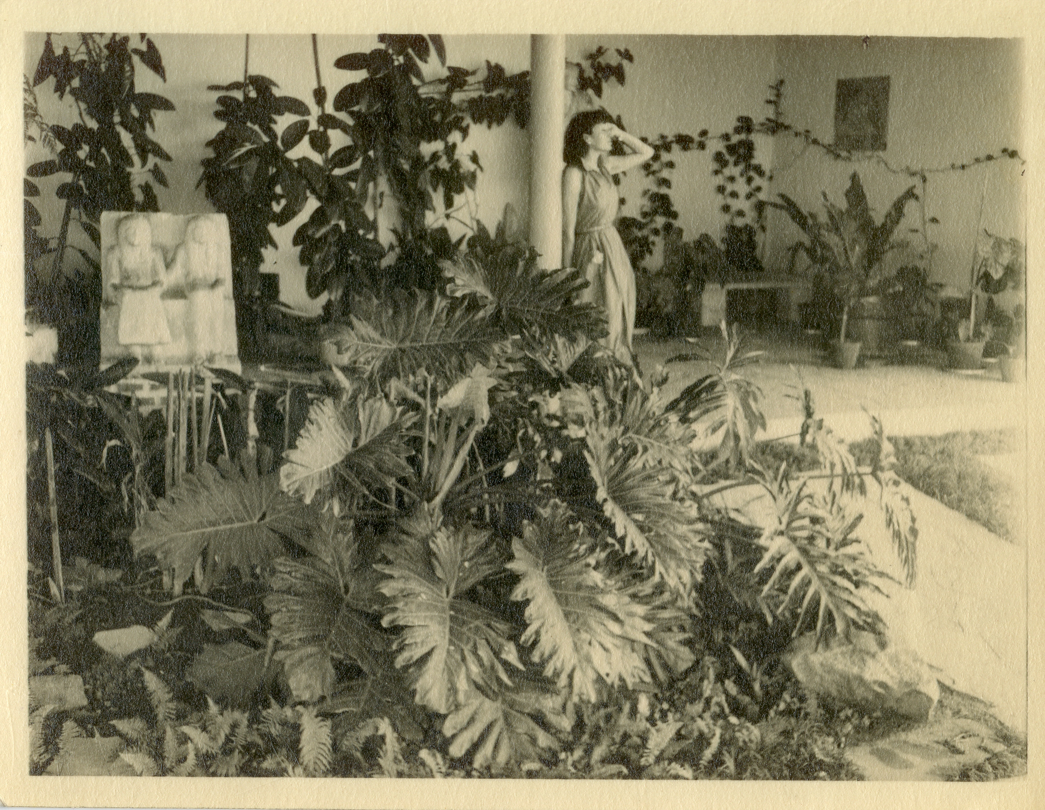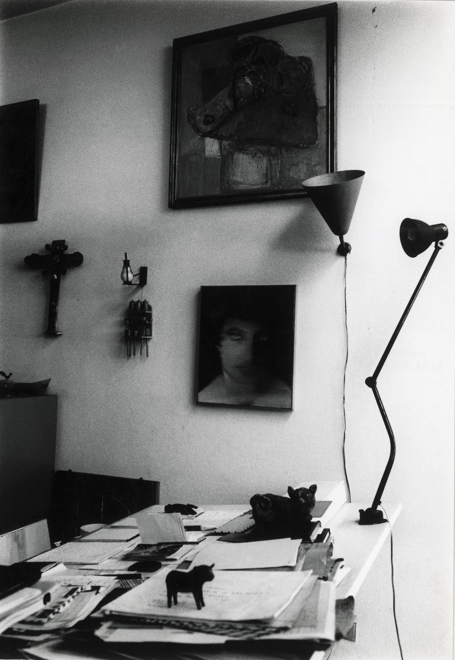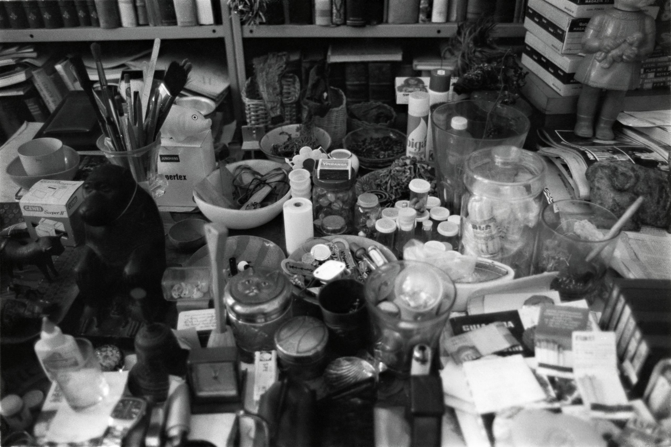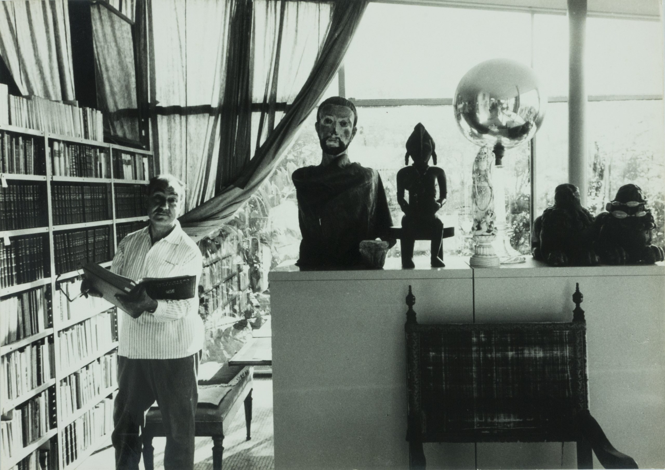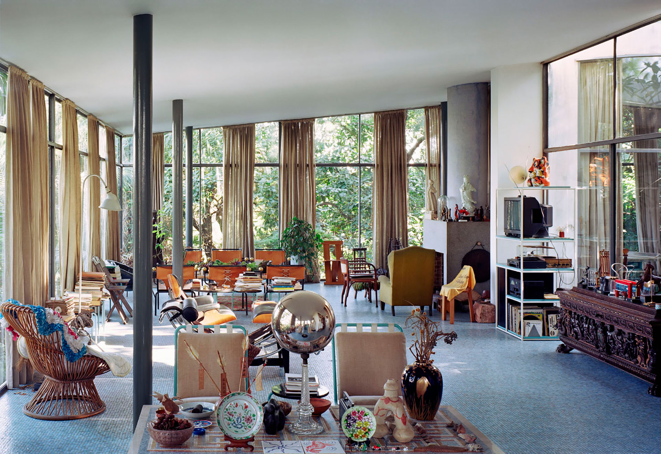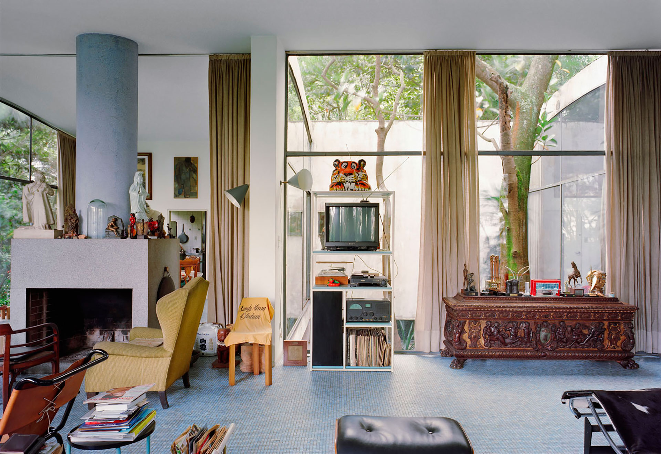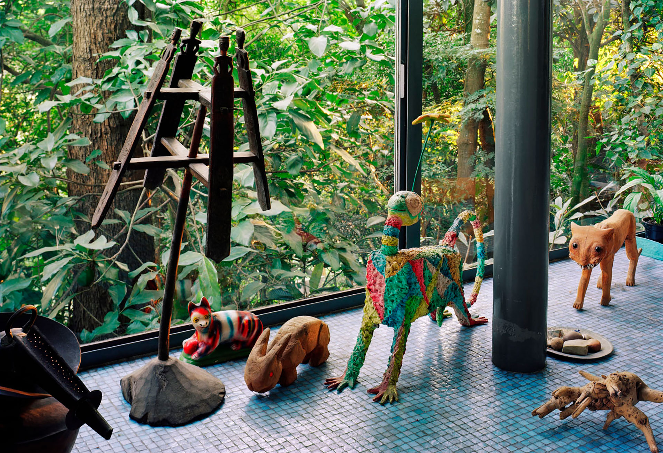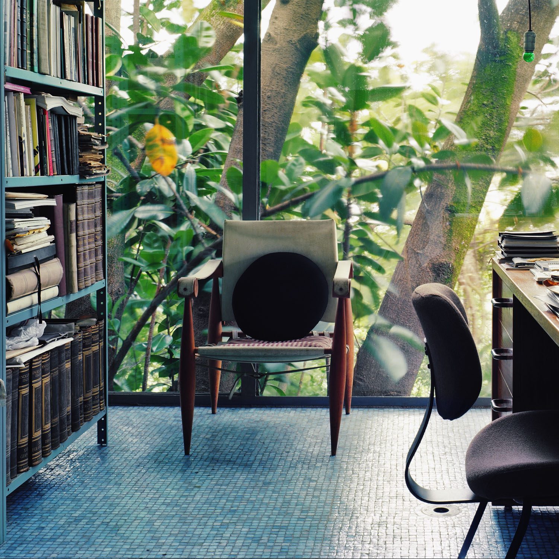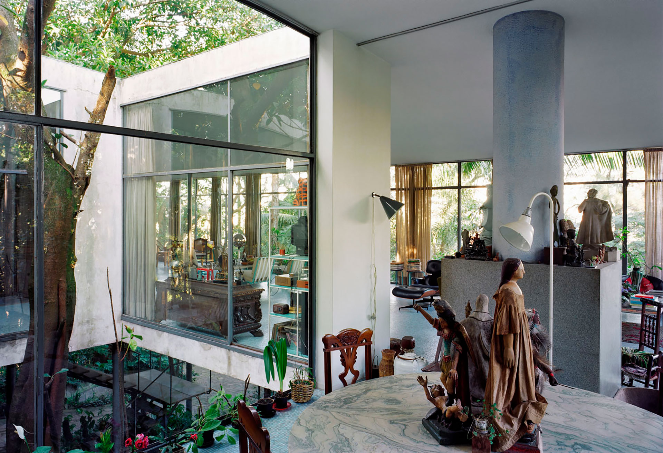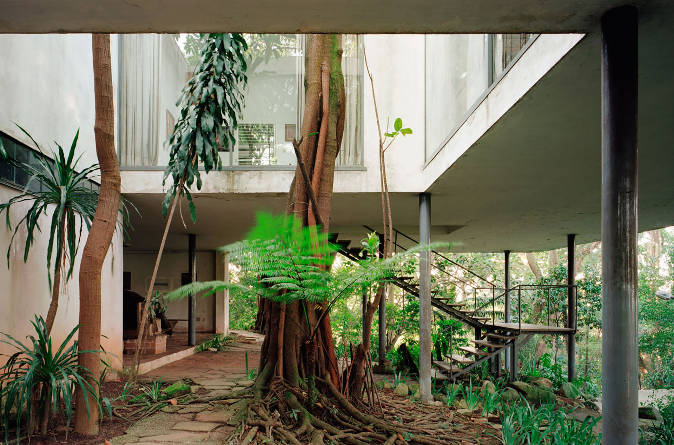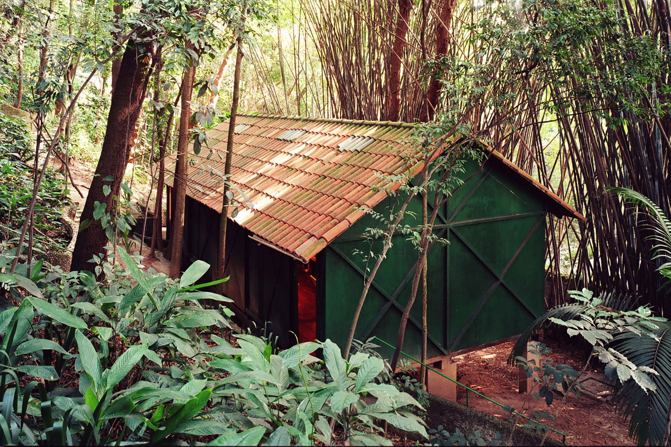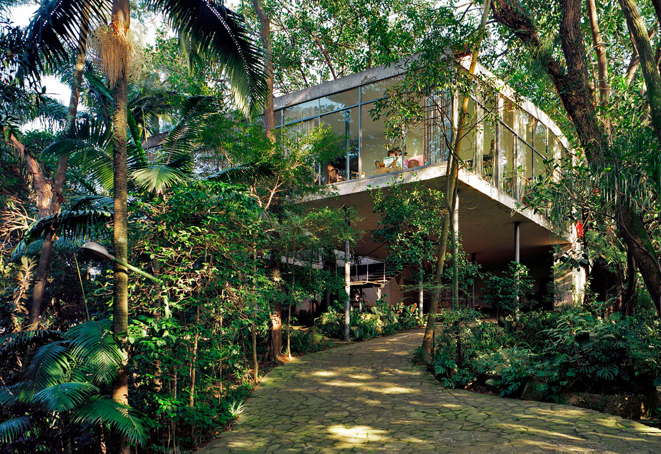Considered an icon of modern Brazilian architecture, the Glass House is the first built project by the architect Lina Bo Bardi and was the residence of the Bardi couple for over 40 years. Since its inauguration in 1951, the house has been a meeting point for artists, architects, and intellectuals. Today, as the headquarters of Instituto Bardi / Casa de Vidro, it remains open to the public as an active space for knowledge exchange, fulfilling its role of perpetuating the thought and works of Lina Bo Bardi and Pietro Maria Bardi.
THE CHOSEN LOCATION AND THE BEGINNING OF THE PROJECT
The site chosen for the construction of the house was Morumbi, a neighborhood in the South Zone of São Paulo – formerly Jardim Morumby, resulting from the subdivision of the Muller Carioba Tea Farm. The two lots purchased by the couple were located in one of the most elevated areas in the region, with a strong presence of vegetation originating from the Atlantic Rainforest. The process of purchasing the lots dates back to 1949, the year in which Lina began the sketches for the project. Her initial drawings revealed what would become the building’s central points: the striking presence of the glass and of the natural external landscape, and the open plan of the room filled with objects and works of art. From Lina’s architectural project, in 1950 Luigi Nervi (Italian engineer) developed the structural project of the house, which went through adaptations and contributions by engineer Túlio Stucchi in 1951. The construction began in the same year and was fully completed in 1952; in November of that year, Glass House became the Bardis’ definitive home.
THE GLASS HOUSE INAUGURATION
In less than a year after its inauguration, in 1953, the residence received for the first time the name “Casa de Vidro” (“Glass House”), after being published by Gio Ponti in the Italian magazine Domus. The house was mentioned in a series of other important vehicles in the architectural field, being appointed as exemplarily modern. Its main glazed façade, supported by slender metallic pillars, was in proximity to the ideals of the Modern Movement and the promise of the use of industrialized materials. The transparency of the common areas thus opened up to the vegetation of the land, which became part of the internal composition of the environments, also allowing a wide view of the neighborhood. In contrast to the light and open volume of the house’s living spaces, the private module of the rooms and service areas, opaque and composed of common bricks, was supported in the back of the terrain over the natural rising slope, forming two solid volumes around a central courtyard between them – displaying typically vernacular constructive methods. Lina then articulated these supposed dualities in an emblematic experimental formal result, which can be understood, above all, under the signs of rationality and economy of modern architecture. The main access staircase and the bookshelves of the residence were also elements developed by Lina, in a design logic similar to the architecture of the house itself, emphasizing once again the slenderness of the metallic pieces and transparency. The composition of the internal spaces also relies on the calculated arrangement of furniture, objects and works of art, which form almost a museological spatiality, aligned with the intellectual and artistic trajectory of Lina and Pietro.
PIETRO AND LINA’S YEARS AT THE HOUSE
In the first years of occupation, the house went through a series of adaptations and changes. In 1954, the main access road to the house and other external areas were paved with granite and sandstone, and more plants for the garden were purchased. In 1956, the first replacement of broken glass was performed. In 1958 the Bardi couple bought a third lot for the house, which then acquired its current dimensions. In 1978, the sidewalk and the external wall of the House were built and, in 1981, the first major renovation of the residence was carried out, with the restructuring of the windows frames, installations, and roof. The Glass House not only functioned as a residence for the Bardis, but was also characterized as an important meeting point for artists, architects, and intellectuals over the years. In the main rooms of the house, large and open, Lina and Pietro received great names such as Max Bill, Saul Steinberg, Gio Ponti, Alexander Calder, John Cage, Aldo van Eyck, Glauber Rocha, and Gilberto Gil, who found in the Bardi couple’s house the ideal setting for cultural, ideological and social discussions. In 1986, a new phase of occupation of the Glass House was inaugurated with the construction of the “casinha” (“little house”) at the southeast end of the land, a studio that then housed the office of Lina and her employees, and which became the place for the development of a series of new projects by the architect.
FROM THE BARDI RESIDENCE TO THE INSTITUTE’S HEADQUARTERS
In the late 1980s, Lina and Pietro dedicated themselves to developing preservation actions aimed at safeguarding the memory of their cultural project. In 1987, the Bardi couple filed a request for listing the House and its movable property in the Conselho de Defesa do Patrimônio Histórico, Arqueológico, Artístico e Turístico do Estado de São Paulo (CONDEPHAAT), which was approved in the same year.
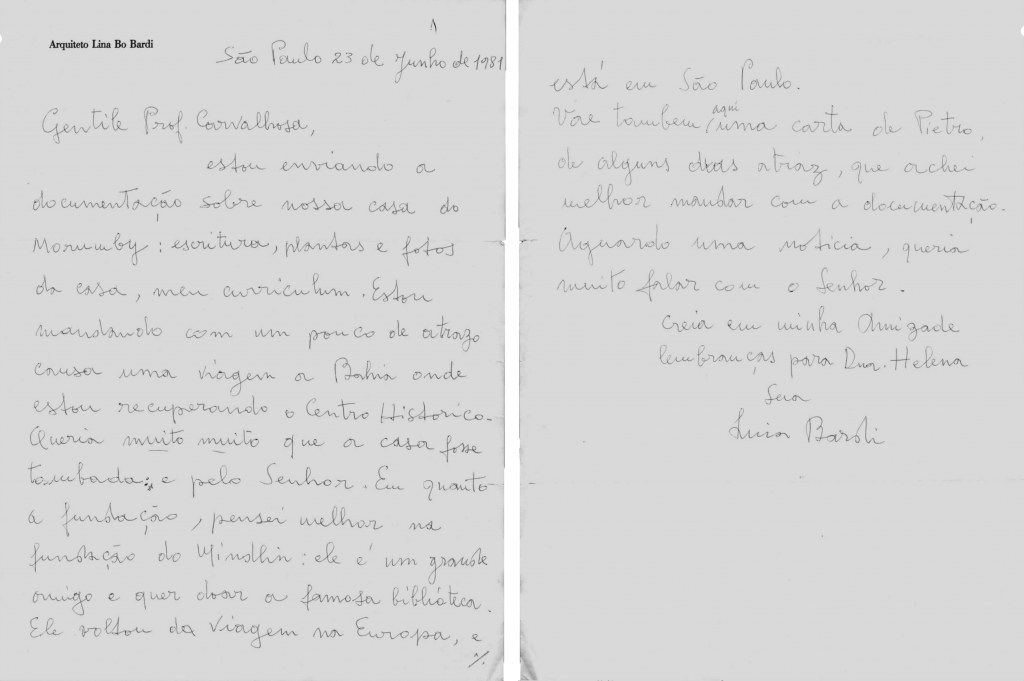
Soon after, Lina and Pietro directed their efforts towards the founding of the Institute, which took place on May 3rd, 1990. After Lina’s passing in 1992, the organization of the Glass House’s archive began. In 1995, Pietro donated the house to the Institute, triggering new discussions and actions on how to deal with the physical problems of the residence that would be transformed into the institution’s headquarters. A complex work began, which included the replacement of glass and maintenance of its frames, the renovation of the retaining walls and the garden pathways, the redoing of the internal and external paintwork and the replacement of roof tiles. Programmatic institutional actions were also taken in relation to the house, which opened to visitation in 2015, promoting various cultural activities to the public in order to continue the work of its founders, Lina and Pietro.
The Glass House, as the headquarters of the Instituto Bardi / Casa de Vidro, is recognized as an important place of memory and preservation of the cultural, artistic and intellectual legacy built by the Bardi couple.

